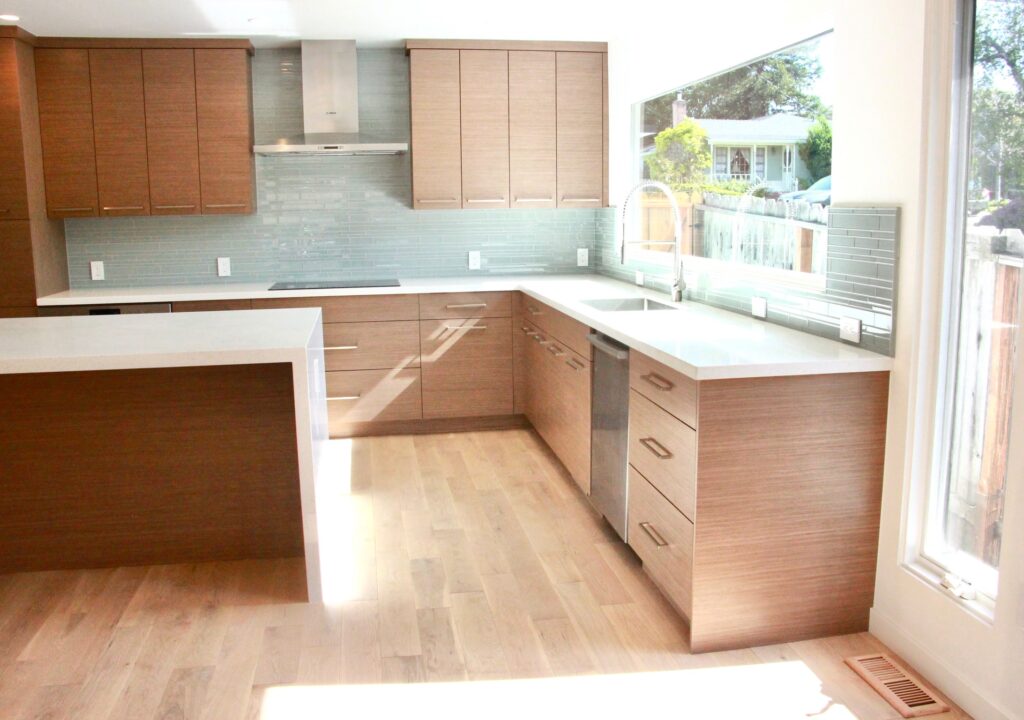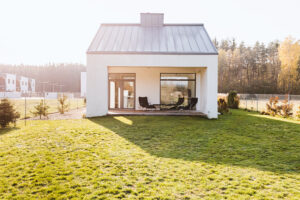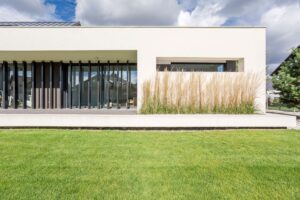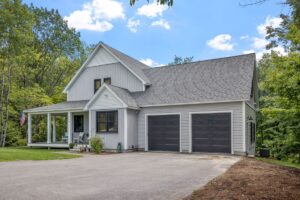Choosing the right kitchen layout is one of the most important decisions you’ll make when remodeling your kitchen. The layout determines how functional, comfortable, and efficient your kitchen will be for cooking, entertaining, and daily activities. With a variety of layout options available, it’s essential to find a design that meets your needs while also complementing the style and space of your home. If you’re planning a kitchen remodel in the Bay Area, working with expert Kitchen Contractors in San Jose like Contos Builders can help you choose a layout that maximizes both form and function.
In this blog, we’ll explore the most common kitchen layouts and offer tips on how to select the right one for your San Jose home.
1. The Galley Kitchen Layout: Maximize Efficiency
A galley kitchen layout is ideal for smaller spaces and focuses on maximizing efficiency. In a galley kitchen, two parallel countertops or walls of cabinetry face each other, creating a narrow but highly functional space. This layout is particularly popular in homes with limited square footage or in older homes where kitchens were typically smaller.
- Advantages: The galley layout makes it easy to access everything quickly and keeps everything within arm’s reach. This layout is great for those who want to maximize storage and counter space without taking up too much room.
- Disadvantages: The narrow design can make the kitchen feel closed off and cramped, especially when multiple people are working in the kitchen at once. If you have a larger household or love to entertain, this layout may not offer the openness you need.
For homeowners who prioritize functionality in a compact space, the galley layout is a smart and efficient choice.
2. The L-Shaped Kitchen Layout: Open and Versatile
The L-shaped kitchen layout is one of the most versatile and popular options, offering flexibility and an open feel. In this layout, two walls form a perpendicular “L” shape, leaving the rest of the kitchen open to adjoining living or dining areas. This layout works well for both small and large kitchens, making it a popular choice for homes of all sizes in San Jose.
- Advantages: The L-shaped layout is excellent for creating an open-concept design, allowing the kitchen to flow seamlessly into adjacent rooms. This makes it ideal for homes with an open floor plan or for homeowners who enjoy entertaining. Additionally, the layout offers plenty of counter space and storage options.
- Disadvantages: Depending on the size of the kitchen, the corner area in an L-shaped layout can be tricky to utilize. You may need to get creative with storage solutions, such as installing corner cabinets with lazy Susans or pull-out shelves.
For homeowners looking for a layout that promotes openness and flexibility, the L-shaped kitchen is a fantastic option.
3. The U-Shaped Kitchen Layout: Maximum Storage and Workspace
The U-shaped kitchen layout, also known as a horseshoe layout, surrounds the cook with cabinetry and counter space on three sides. This design offers maximum storage and work surfaces, making it ideal for large families or avid cooks who need ample room to prepare meals.
- Advantages: The U-shaped layout provides plenty of countertop space and storage, making it highly functional for those who enjoy cooking. It also helps create a natural work triangle (the relationship between the stove, sink, and refrigerator), which increases efficiency and minimizes movement in the kitchen.
- Disadvantages: U-shaped kitchens can sometimes feel enclosed, especially in smaller spaces. If you prefer a more open kitchen, you may want to consider incorporating an island to break up the space and create a focal point.
The U-shaped layout is perfect for homeowners who need a lot of storage and workspace but are willing to sacrifice a bit of openness for functionality.
4. The Island Kitchen Layout: Perfect for Entertaining
A kitchen with an island layout is ideal for homeowners who love to entertain or need extra counter space for food prep, dining, or socializing. The island can serve as a central gathering spot for family and friends while providing additional storage and workspace.
- Advantages: The island layout offers versatility and is great for open-concept homes. It creates a natural divide between the kitchen and living or dining areas without closing off the space. Islands are also highly customizable—you can add sinks, stovetops, or even wine refrigerators to your kitchen island, making it a multi-functional feature.
- Disadvantages: A kitchen island requires ample space. If your kitchen is small or narrow, an island might make the space feel cramped. It’s essential to ensure you have enough room for traffic flow around the island.
For those who love to host guests or need additional space for meal prep, a kitchen island is a functional and stylish solution.
5. The Peninsula Kitchen Layout: Best for Small Spaces
The peninsula layout is similar to the island layout but with one key difference: instead of a freestanding island, the peninsula is connected to one of the kitchen’s walls, forming an extension. This layout works well in smaller kitchens where a full island might not fit but additional workspace and storage are still needed.
- Advantages: The peninsula provides many of the benefits of an island, such as extra counter space, storage, and seating, without requiring as much room. It’s a great way to create an open-concept feel while maximizing space.
- Disadvantages: The peninsula can sometimes limit traffic flow, especially in smaller kitchens. Since it’s connected to a wall, it may not offer the same flexibility as a freestanding island.
If you’re working with a smaller kitchen but still want the benefits of an island, the peninsula layout is a smart choice.
6. Open-Concept Kitchens: A Modern Favorite
Open-concept kitchens have become increasingly popular in modern homes, and they work particularly well in San Jose’s contemporary, light-filled homes. In an open-concept layout, the kitchen flows seamlessly into the living and dining areas, creating a spacious and connected feel.
- Advantages: Open-concept kitchens are perfect for entertaining and allow you to interact with guests while preparing meals. They also help make the home feel larger and brighter, especially when paired with large windows or sliding glass doors that let in natural light.
- Disadvantages: Without walls to separate the kitchen from the living or dining spaces, noise and odors from cooking can carry throughout the home. Additionally, open kitchens require more attention to design details since they are on display for the entire house.
If you love the idea of an airy, spacious kitchen that connects seamlessly to the rest of your home, an open-concept layout is a top choice.
Choosing the Right Kitchen Layout with Contos Builders
Selecting the perfect kitchen layout for your San Jose home depends on your lifestyle, space, and design preferences. Whether you’re looking for a compact, efficient galley kitchen or a spacious open-concept layout, there’s a design that will suit your needs. At Contos Builders, we specialize in helping homeowners choose the right kitchen layout and design to create beautiful, functional spaces. Our team will work closely with you to ensure that your kitchen not only looks stunning but also works perfectly for your daily routine.
Ready to transform your kitchen? Schedule a consultation with Contos Builders today to start designing the perfect layout for your San Jose home.






