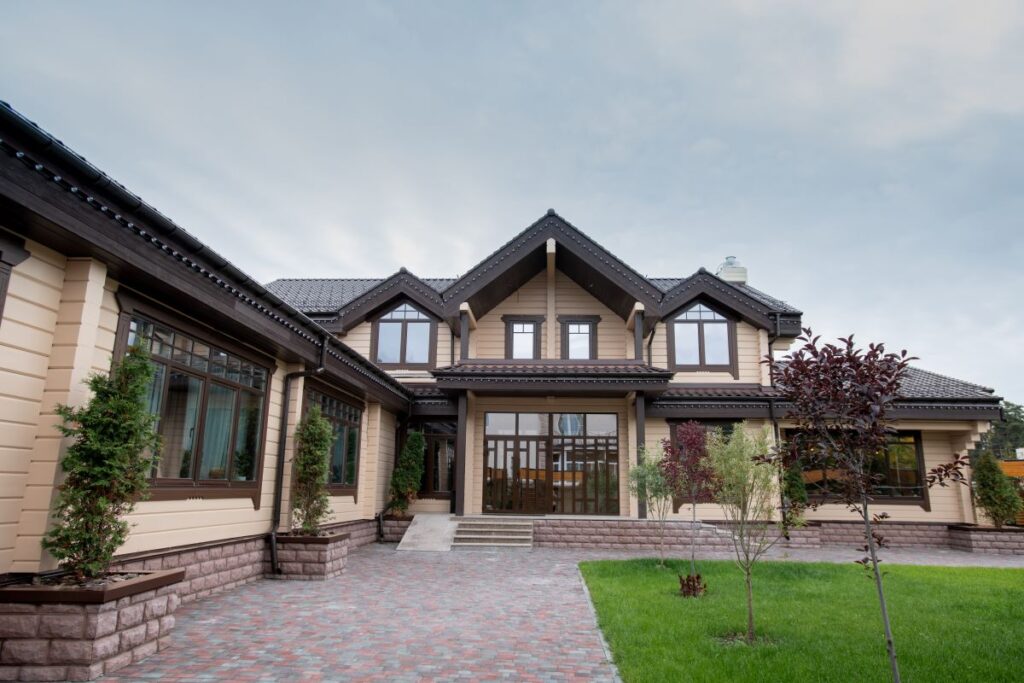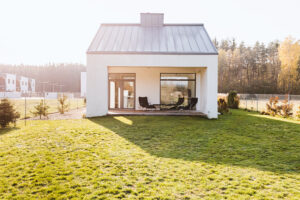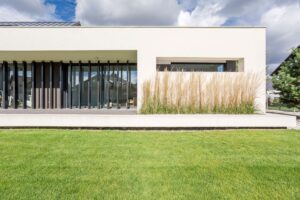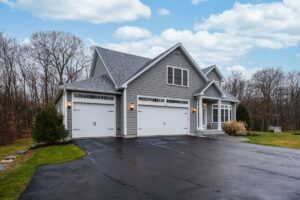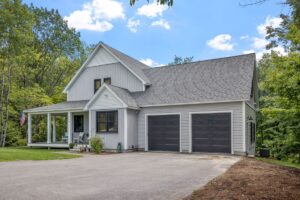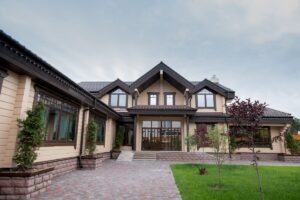Building a custom home is an exciting journey that allows homeowners to design a space perfectly tailored to their lifestyle and needs. Whether you’re starting from scratch or expanding your existing home, the process can be complex. This step-by-step guide will walk you through the process of building a custom home, with a focus on home additions in San Jose and how you can enhance your property with professional help.
For a more detailed look at this process, check out our Custom House Expansions in San Jose: A Step-By-Step Guide.
Step 1: Define Your Vision and Budget
The first step in building a custom home or planning a room addition in San Jose is to clearly define your vision. What type of space are you looking to create? Is it a modern open-concept living area, a private guest suite, or a home office?
Equally important is setting a realistic budget. In San Jose, the cost of custom home additions can vary widely based on the size and complexity of the project. The typical San Jose home addition cost ranges between $200 to $500 per square foot, depending on materials, labor, and design complexity.
Budget Considerations
- Land Costs (if applicable)
- Design and Architectural Fees
- Permit and Inspection Fees
- Construction and Labor Costs
- Material and Finish Selections
- Unexpected Expenses
Being clear on your goals and budget will help you make informed decisions as you move forward. For more information on budgeting, explore the Essential Guide To Home Additions In San Jose, CA.
Step 2: Assemble Your Team
Building a custom home or adding a room requires a skilled and experienced team. Hiring the right room addition contractor in San Jose ensures that your project will be completed on time, within budget, and up to code.
Who You’ll Need:
- Architect or Designer: To bring your vision to life with detailed blueprints.
- General Contractor: A professional who will manage the project and hire subcontractors.
- Specialized Contractors: Experts in electrical, plumbing, HVAC, and finishing work.
Choosing the right team is critical. Be sure to research and select contractors with a proven track record in custom house additions in San Jose, CA.
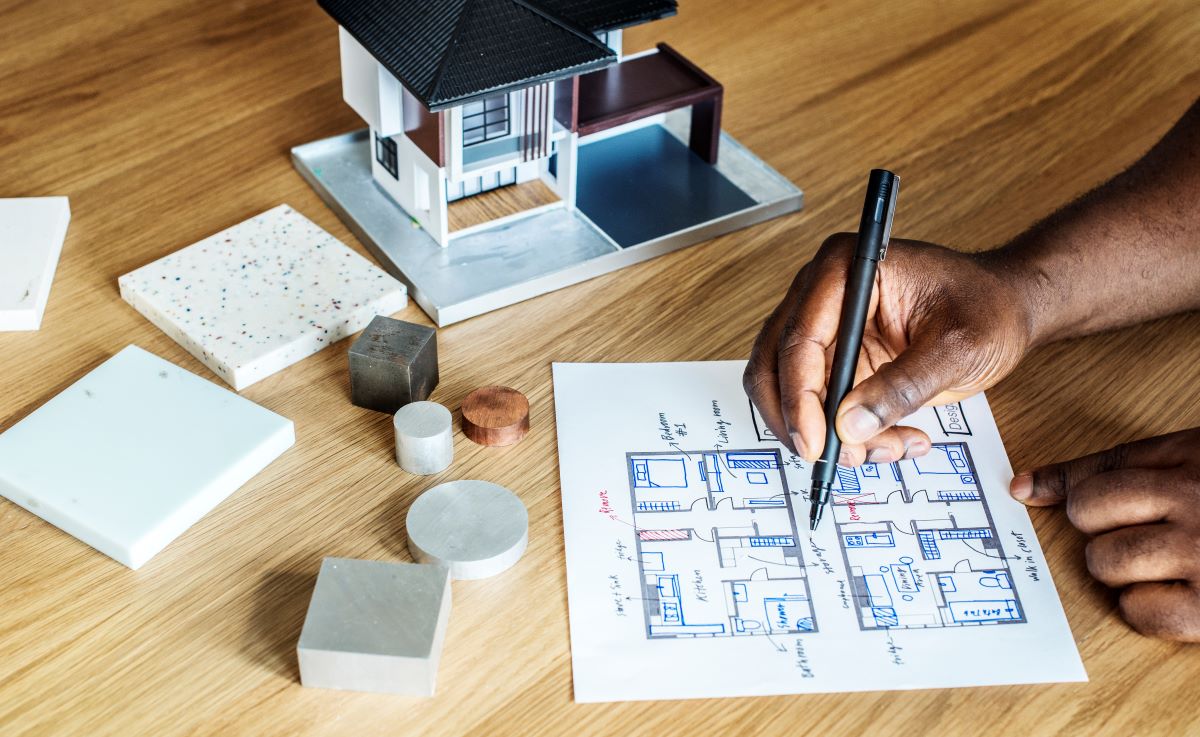 Step 3: Design and Planning
Step 3: Design and Planning
Once you’ve assembled your team, it’s time to begin the design phase. This stage involves turning your ideas into detailed plans that will guide construction.
Key Steps in the Design Phase:
- Site Analysis: Evaluating the property for potential challenges or opportunities.
- Blueprint Creation: Architectural plans that detail the structure, layout, and systems.
- Material Selection: Choosing finishes, flooring, fixtures, and custom features.
- Permitting: Securing necessary building permits to comply with local codes.
In San Jose, permits are mandatory for most home additions and can take time to process. An experienced contractor will handle this step to ensure all regulations are met.
Step 4: Prepare the Construction Site
Before construction begins, the site must be properly prepared. This phase ensures that the foundation and surrounding area are ready for building.
Site Preparation Includes:
- Clearing the Land: Removing debris, vegetation, or existing structures.
- Excavation: Preparing the ground for the foundation.
- Utility Setup: Installing or relocating water, gas, and electrical lines.
Proper site preparation prevents costly issues later and is essential for a smooth construction process.
Step 5: Foundation and Framing
The construction process begins with laying the foundation and framing the structure. The type of foundation will depend on the design of the addition or home.
Foundation Types:
- Slab Foundation: Common for smaller room additions in San Jose, CA.
- Crawl Space or Basement: More complex and suitable for larger expansions.
Once the foundation is set, framing brings the structure to life, outlining the walls, roof, and floors.
Step 6: Installing Systems and Insulation
After the structure is framed, essential systems are installed. This phase includes:
- Electrical Wiring
- Plumbing
- HVAC Systems
- Insulation
Proper installation of these systems is critical for safety and energy efficiency. San Jose’s building codes regulate how these systems must be installed, making it vital to work with a qualified contractor.
Step 7: Interior and Exterior Finishes
Once the internal systems are in place, your custom home or addition begins to look more complete. Finishing touches are what make the space functional and beautiful.
Interior Finishes:
- Drywall and Paint
- Flooring (Tile, Hardwood, Carpet)
- Lighting and Fixtures
- Cabinetry and Countertops
Exterior Finishes:
- Siding or Stucco
- Windows and Doors
- Roofing
- Landscaping (if applicable)
Choosing high-quality finishes can impact the final home extension cost in California, but it also increases the value and comfort of your home.
Step 8: Final Inspections and Move-In
Before you can move in, your custom home or room addition in San Jose must pass final inspections to ensure everything is built to code. This step confirms that:
- All systems (electrical, plumbing, HVAC) are functioning correctly.
- The structure meets safety standards.
- All permits and documentation are complete.
Once you pass inspections, it’s time to move in and enjoy your new space!
Plan Your Custom Home Addition with Contos Builders
At Contos Builders, we specialize in custom house additions in San Jose, CA, and offer comprehensive house expansion services in San Jose. Whether you’re building a new space or expanding your existing home, we guide you every step of the way.
📞 650-387-9533 or schedule a consultation and start bringing your vision to life.
